This 1.5 story bungalow is a home fit for you and your family - 402 E 4th sits on the corner of 4th and Caldwell in Goodland, KS and provides many features that make it feel like home. New carpet and paint throughout the main level gives this home's interior a fresh and welcoming vibe. Behind the front door you're welcomed by a large living room with atrium doors which guide you to the deck/patio on the west side of the house - the perfect spot to catch a breath of fresh air and still be granted privacy and protection by the large trees surrounding. The kitchen features custom cabinetry and plenty of it, and additionally dining space that is easily accessible - all put together with your comfort and ease of use in mind. Accessible from either kitchen or living room, the hallway leads to 3 bedrooms and 1 & 3/4 bathrooms. The master bedroom features ample closet space, custom trim work, and an en suite 3/4 bathroom. The main floor's full bathroom has been remodeled to match that of the master's bathroom - fresh paint, tiled shower walls, and a custom countertop to fit the vanity. The 2 additional bedrooms on this floor take after the master as well, with newer carpet and paint and a touch of what feels like home. Accessible from the hallway is an open upper level suitable for work, play, storage, or any variety of your creative concepts. Between the kitchen and the hallway on the main level, another set of stairs leads you to the basement, which houses 2 nonconforming bedrooms, the laundry room, a 3/4 bathroom, extra storage space, and a blank canvas of additional rooms for you to leave the imprint of your imagination on. Outside the home additional storage is given in the form of a detached one-car garage, and there is also a large carport to protect vehicles from the sun and elements alike. Be sure to catch this opportunity while you can - Call today to schedule a time to see it for yourself!



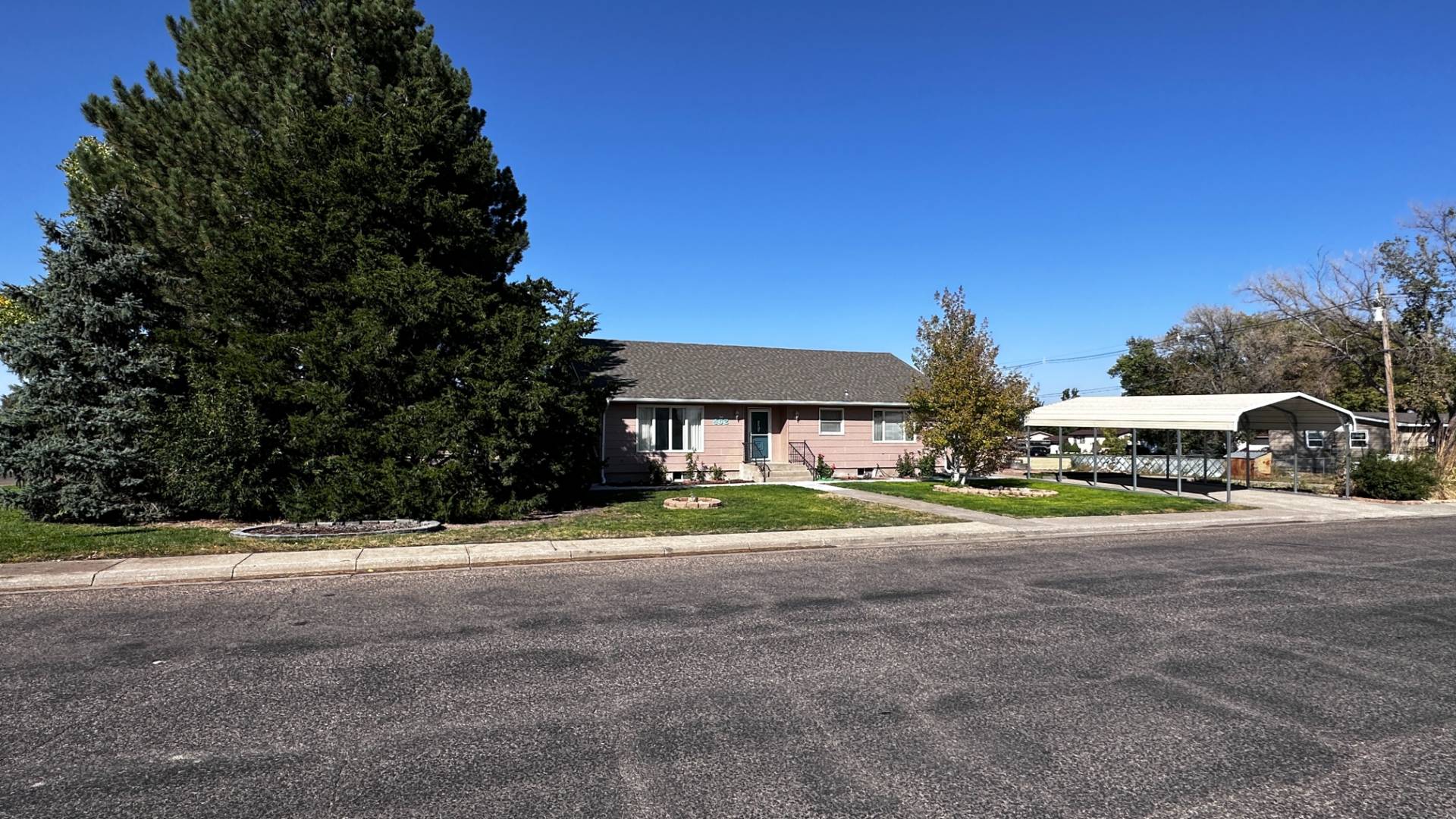

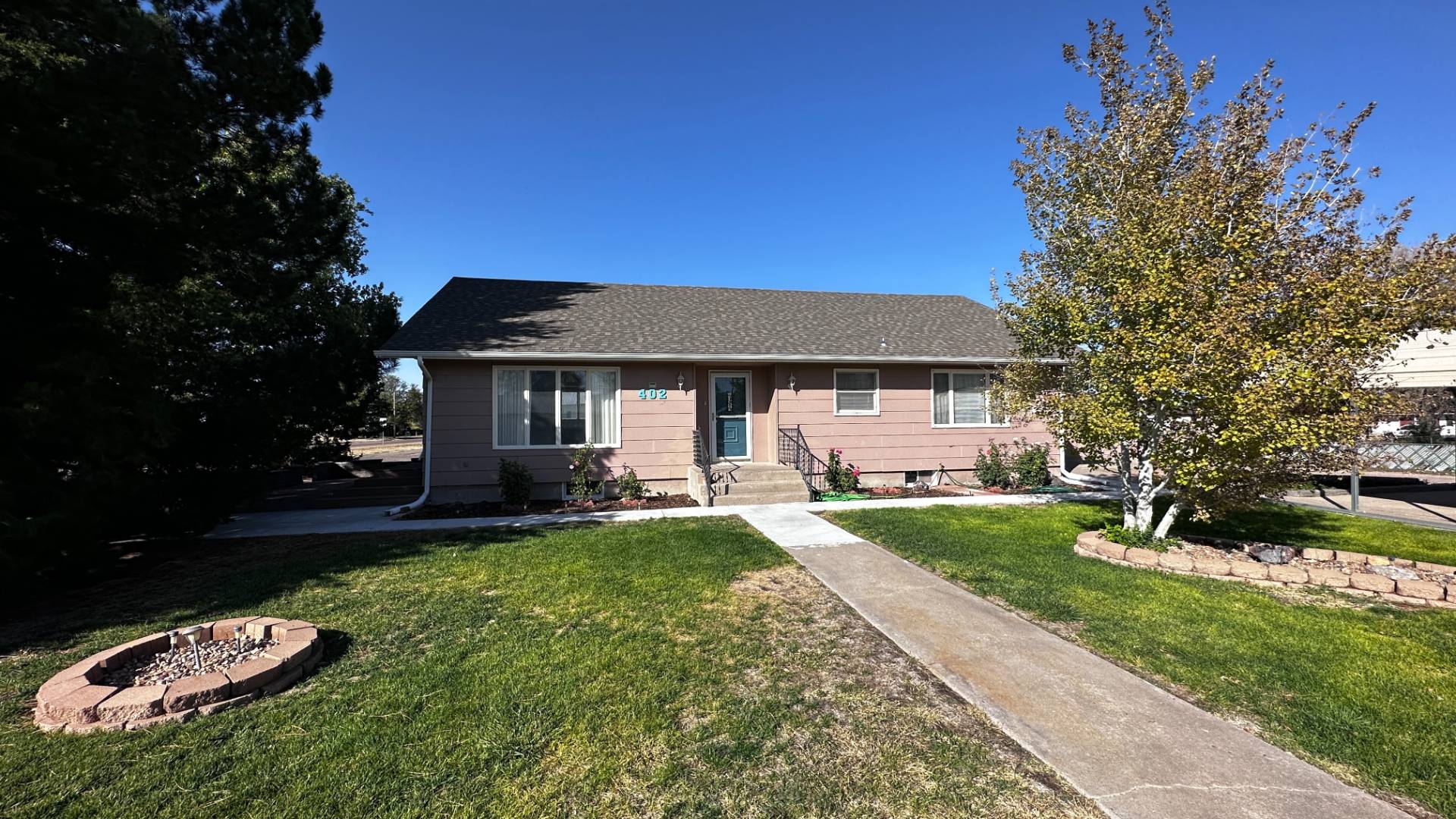 ;
;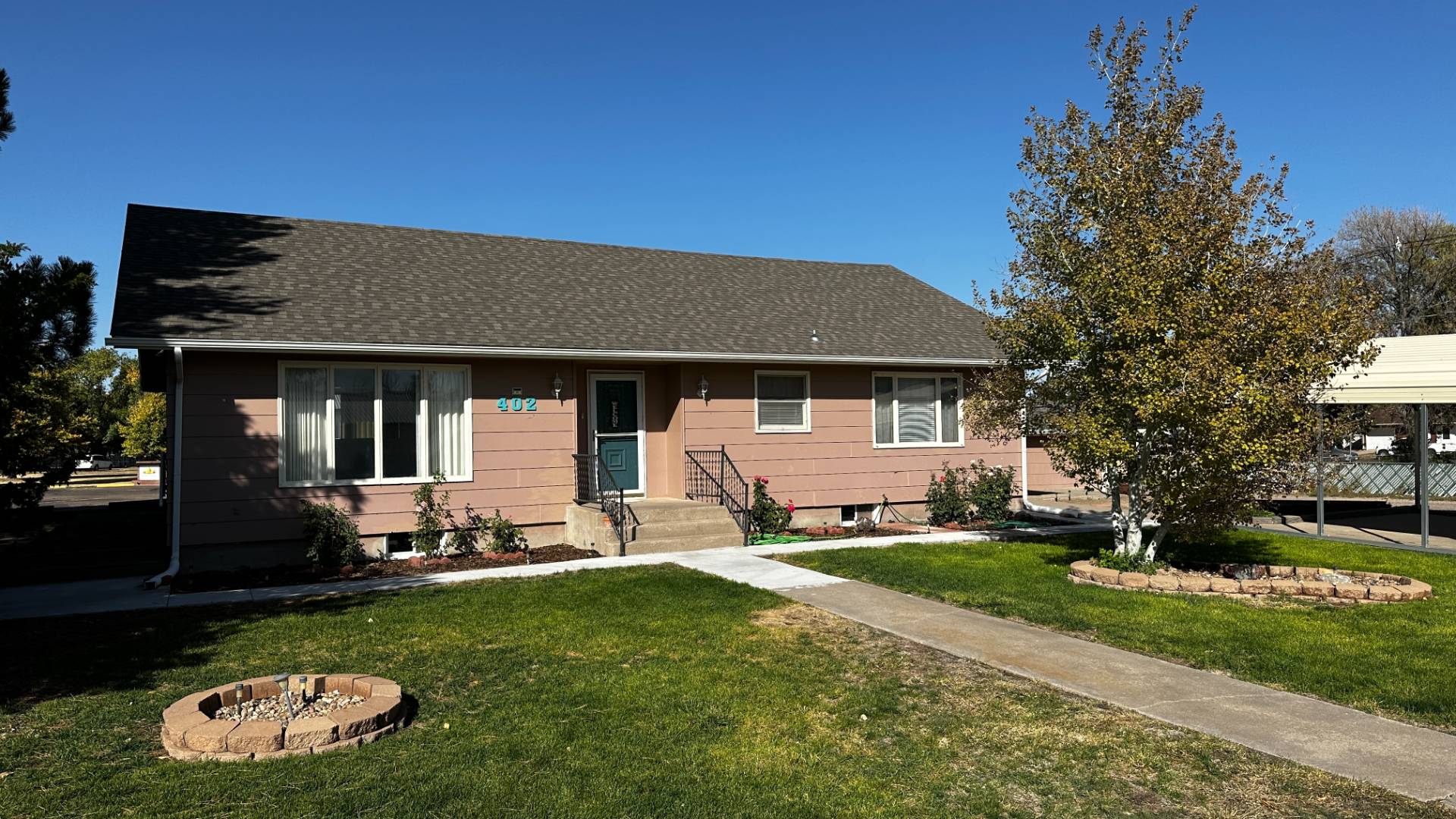 ;
;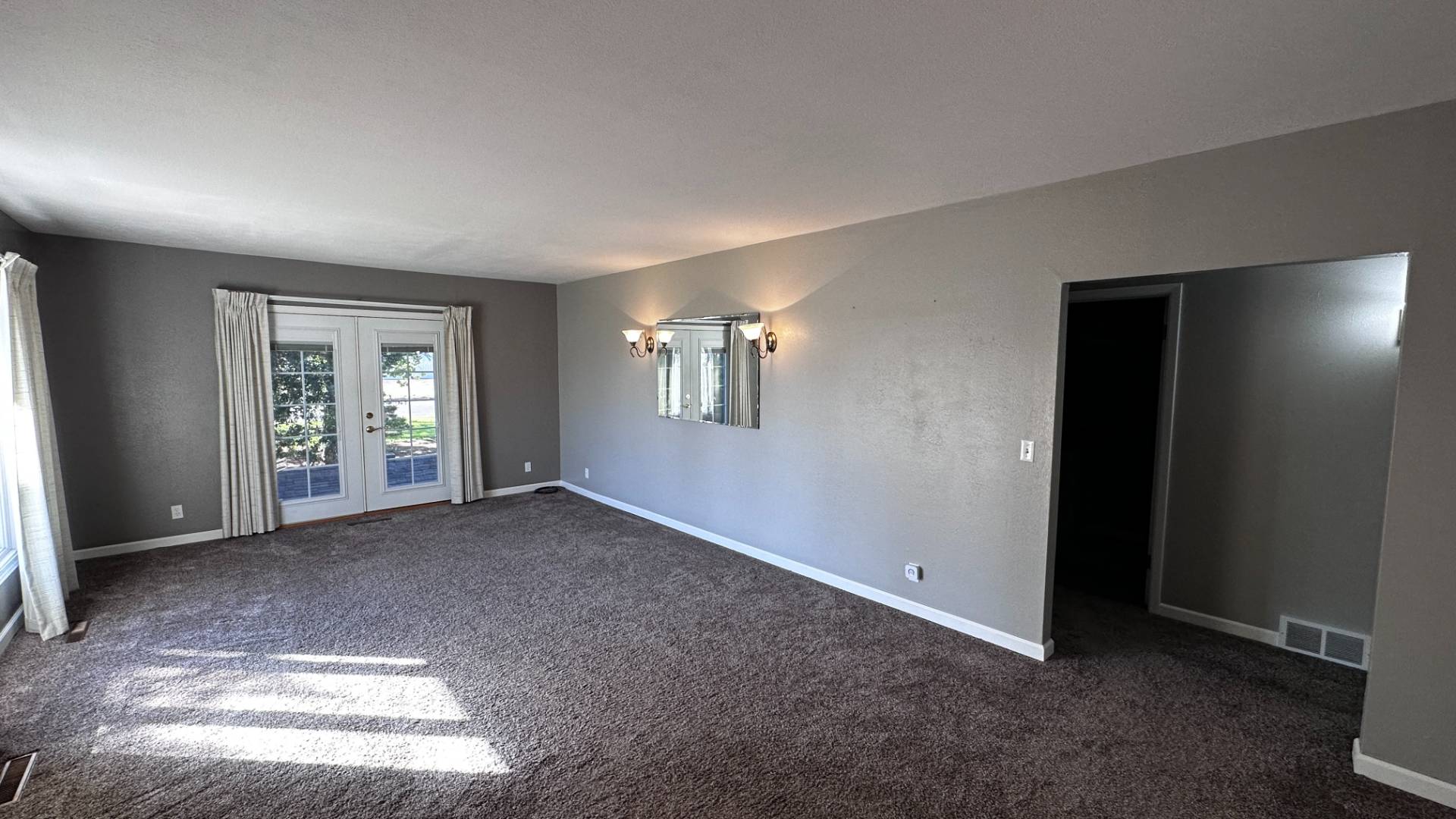 ;
;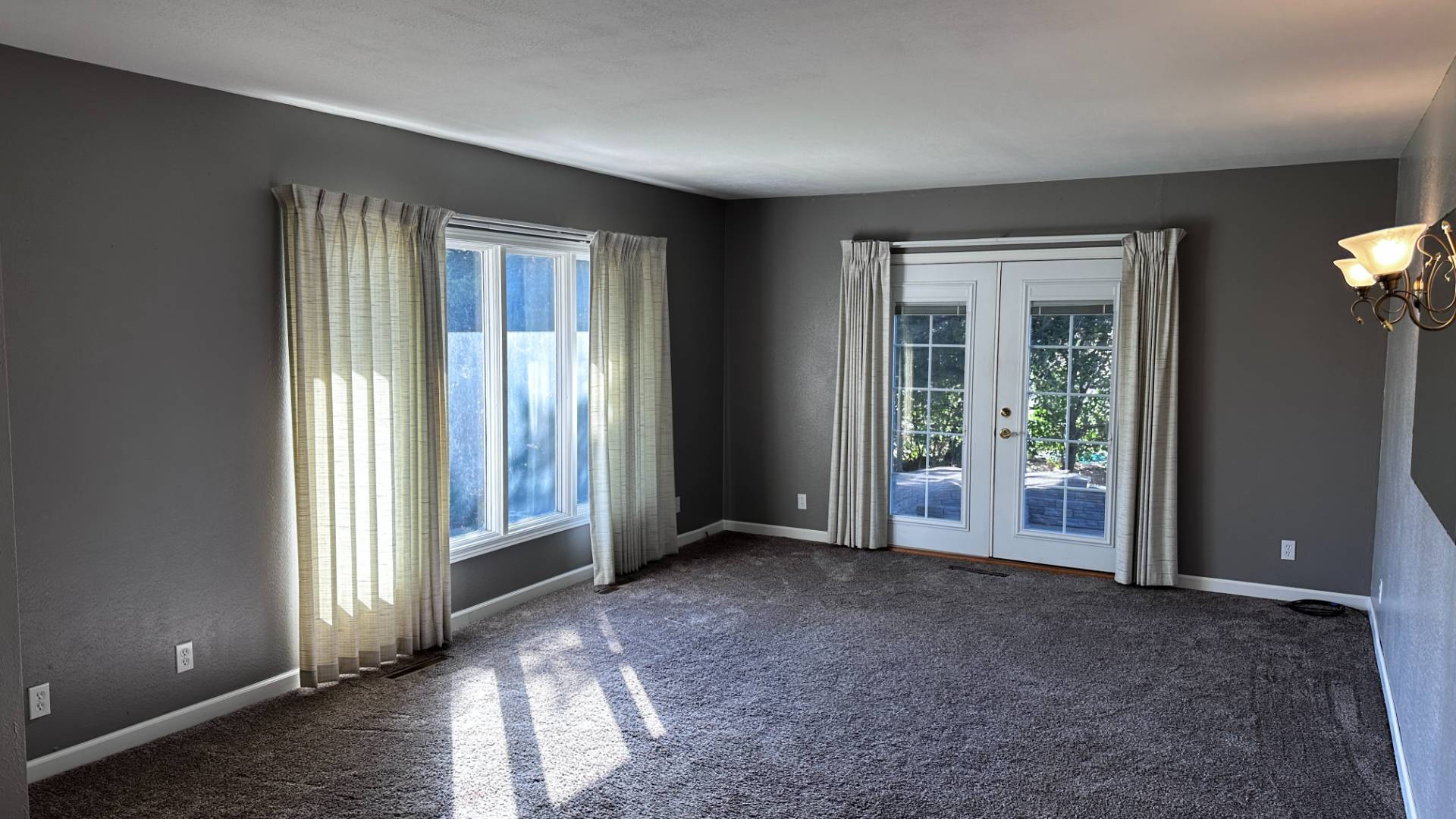 ;
;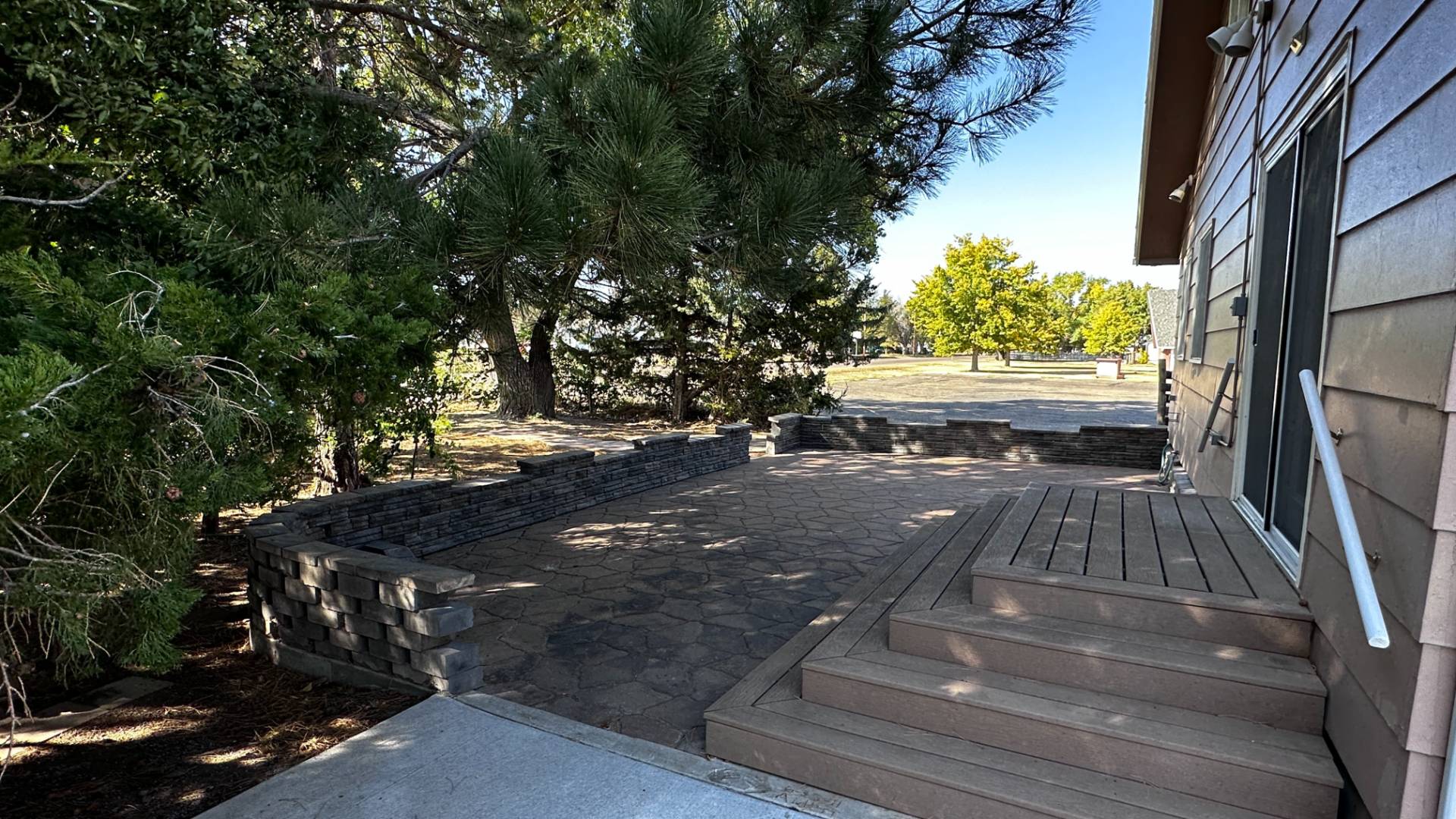 ;
;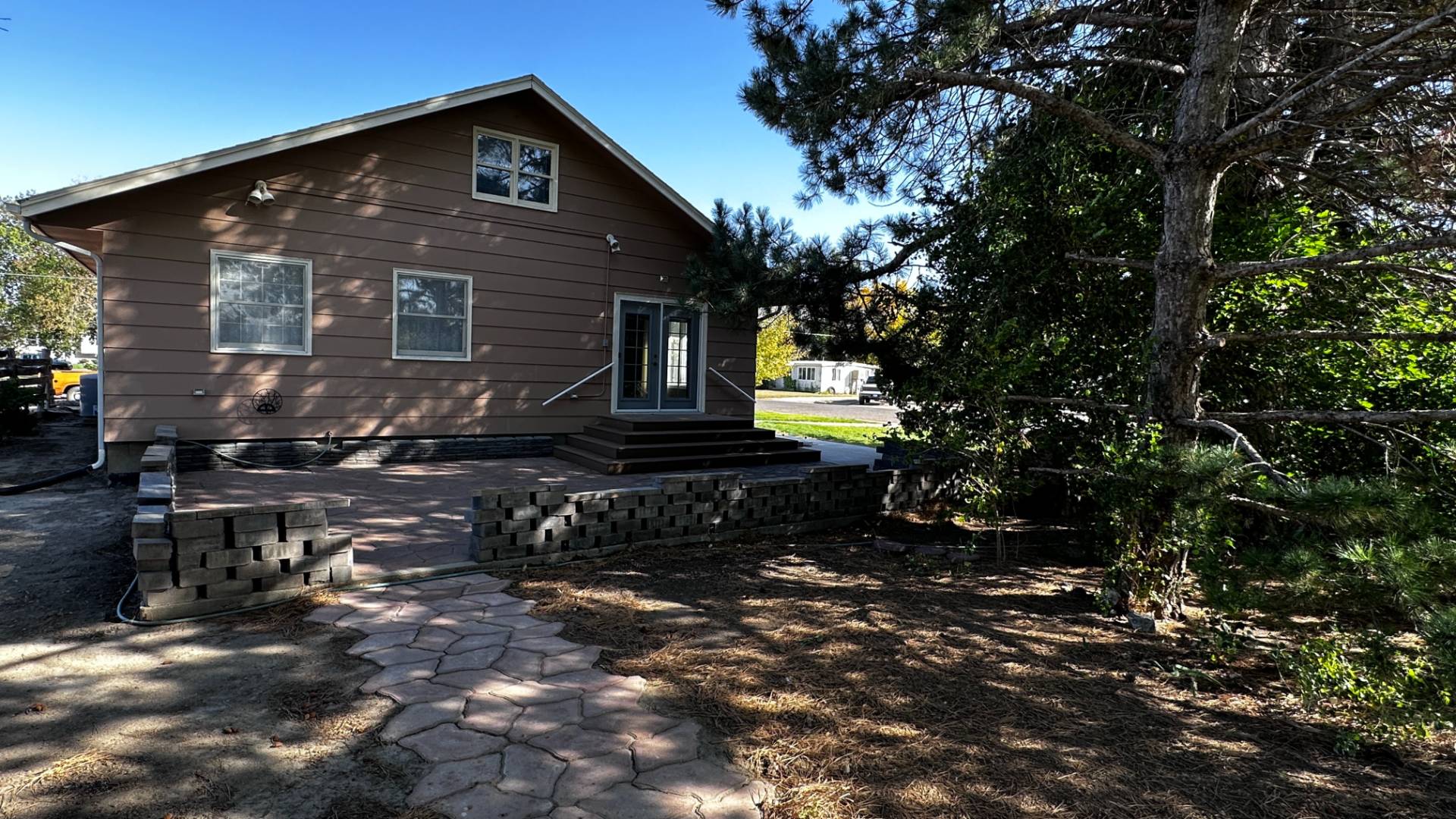 ;
;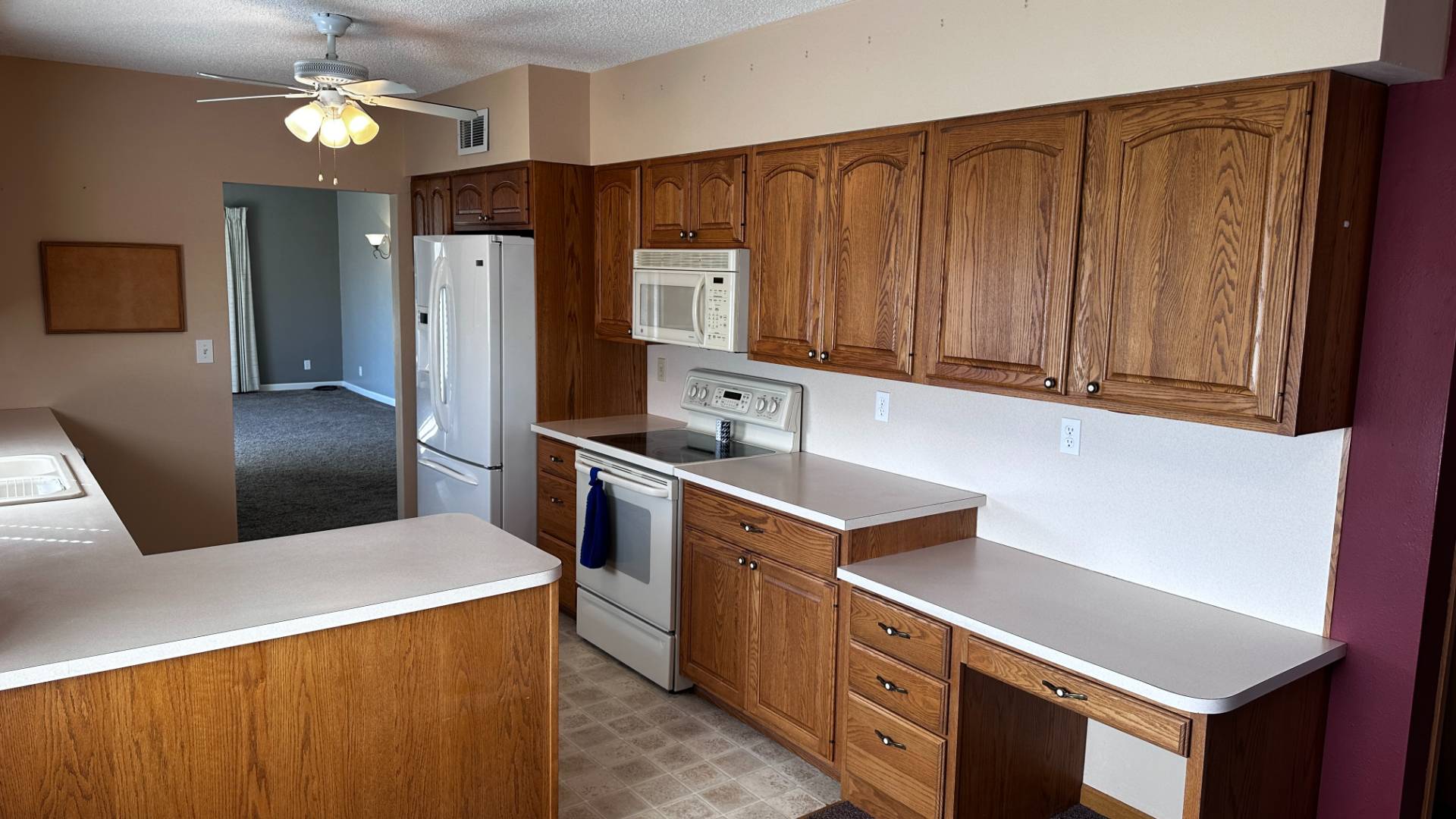 ;
;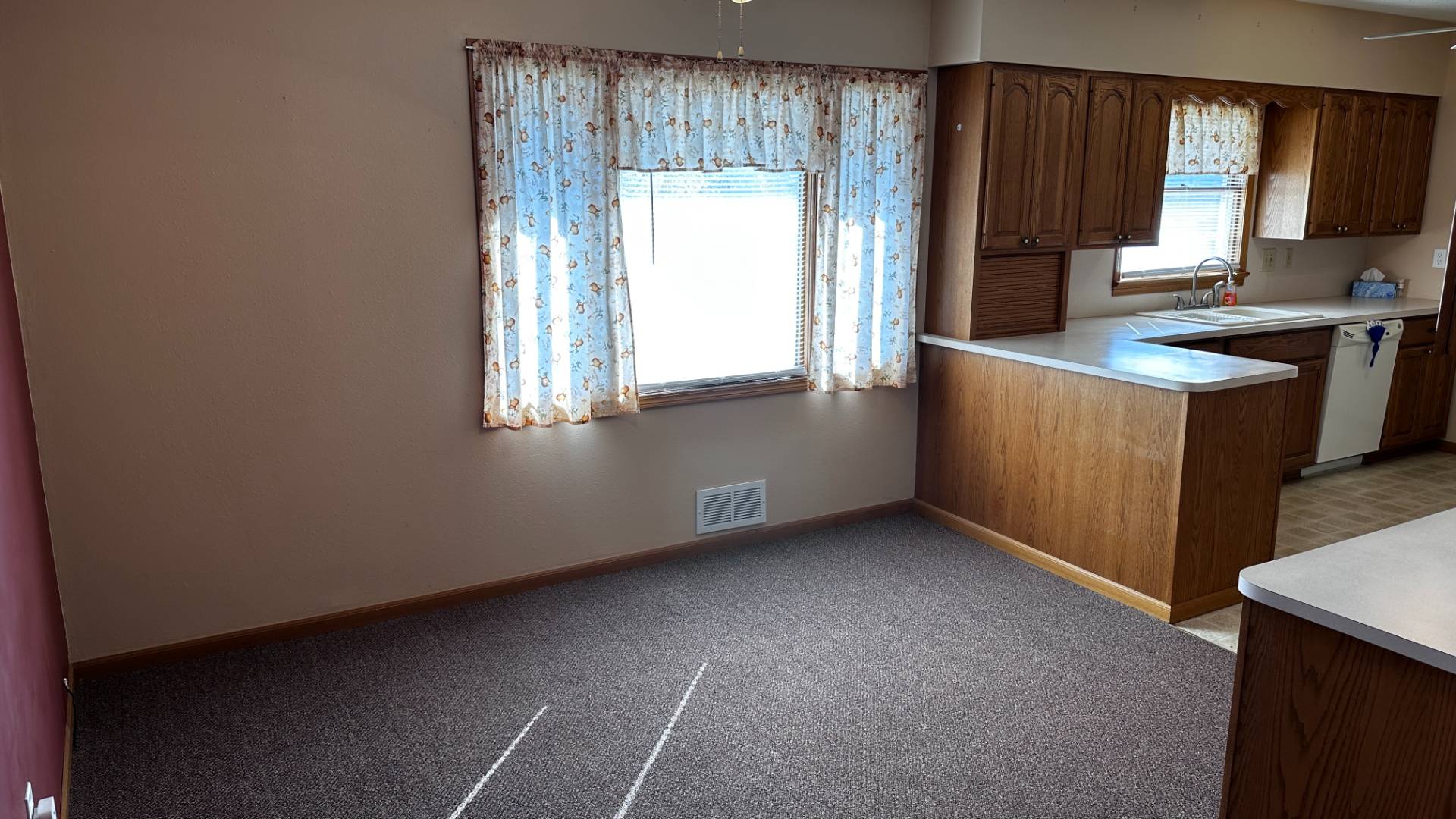 ;
;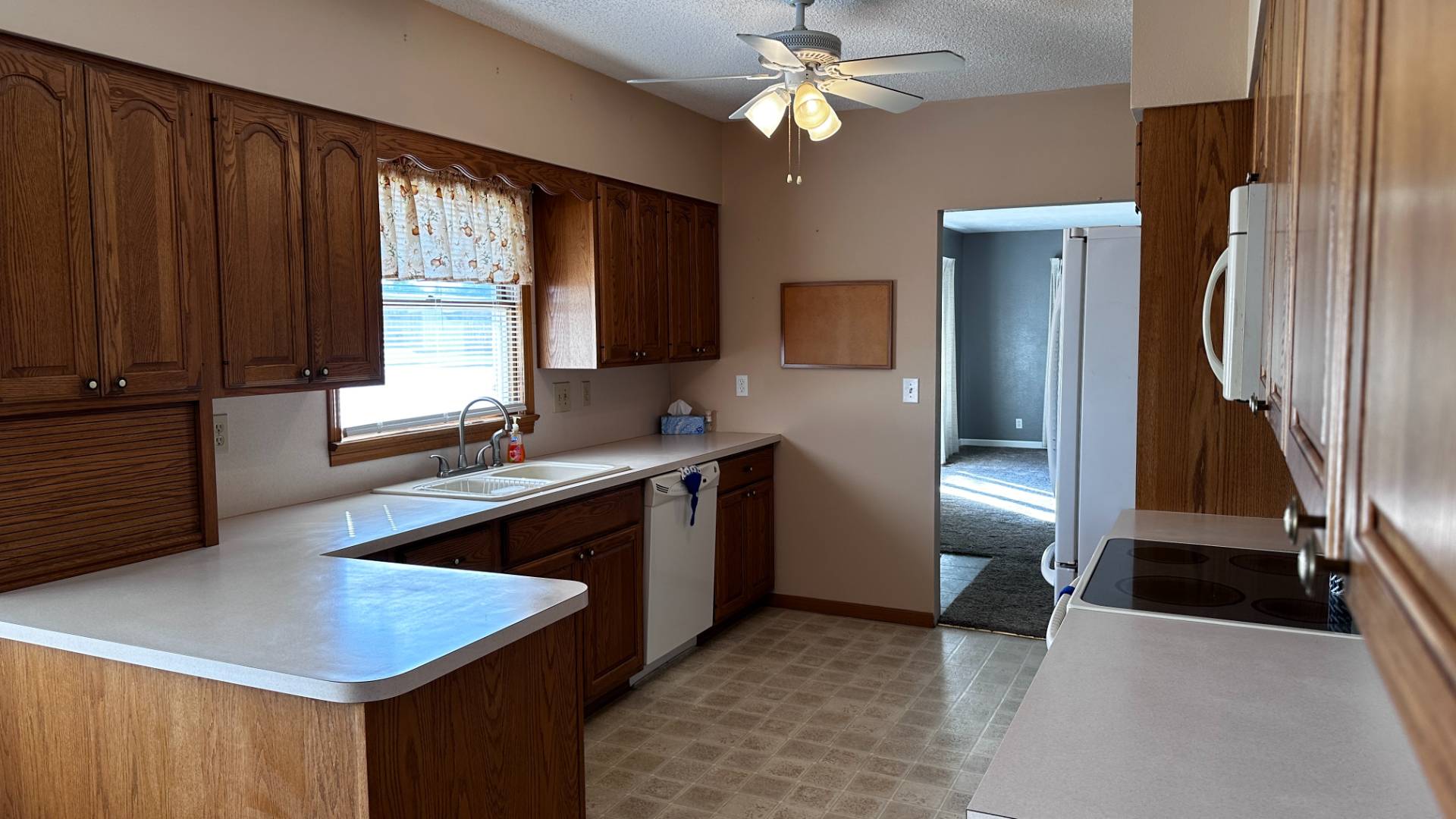 ;
;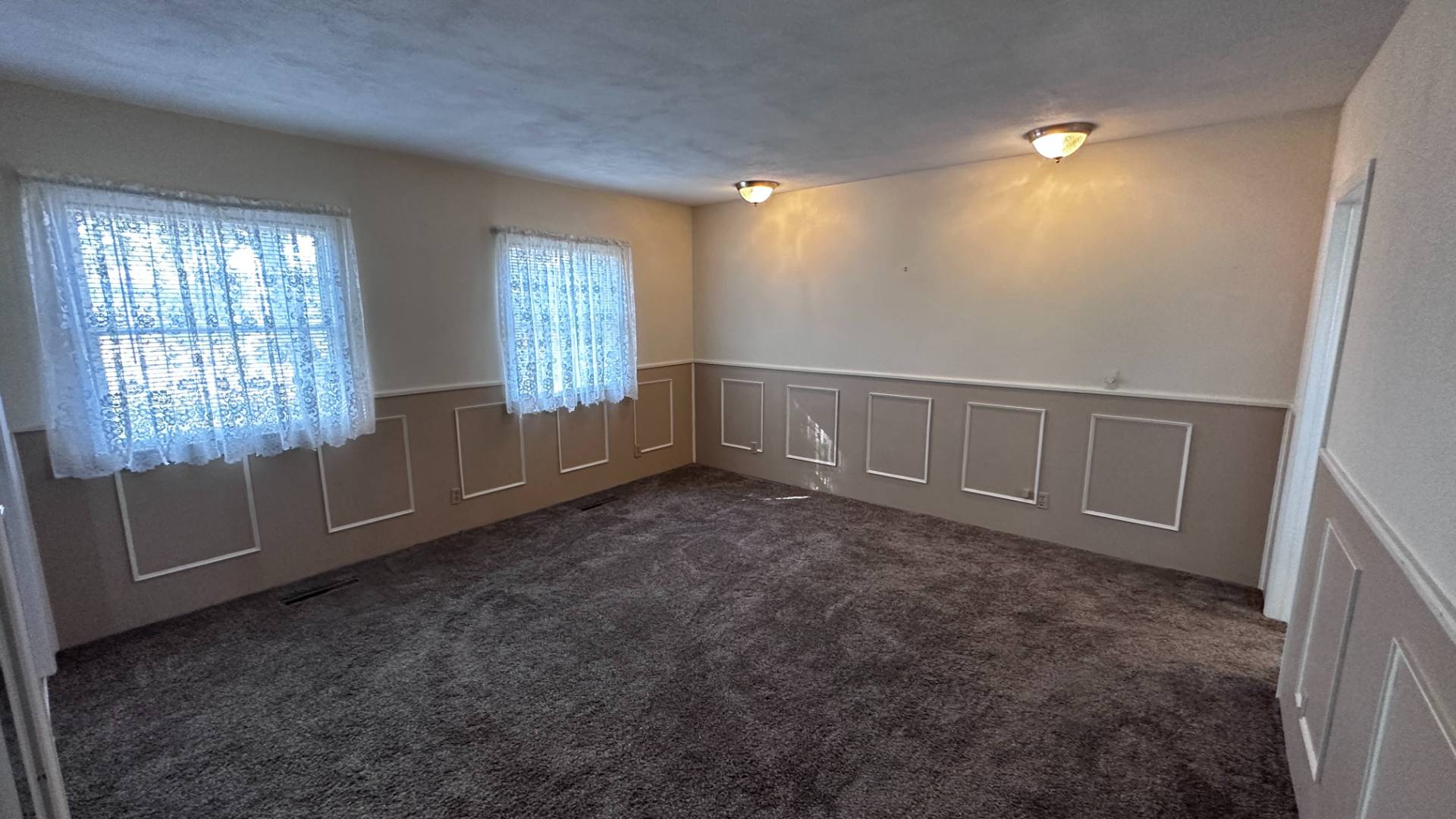 ;
;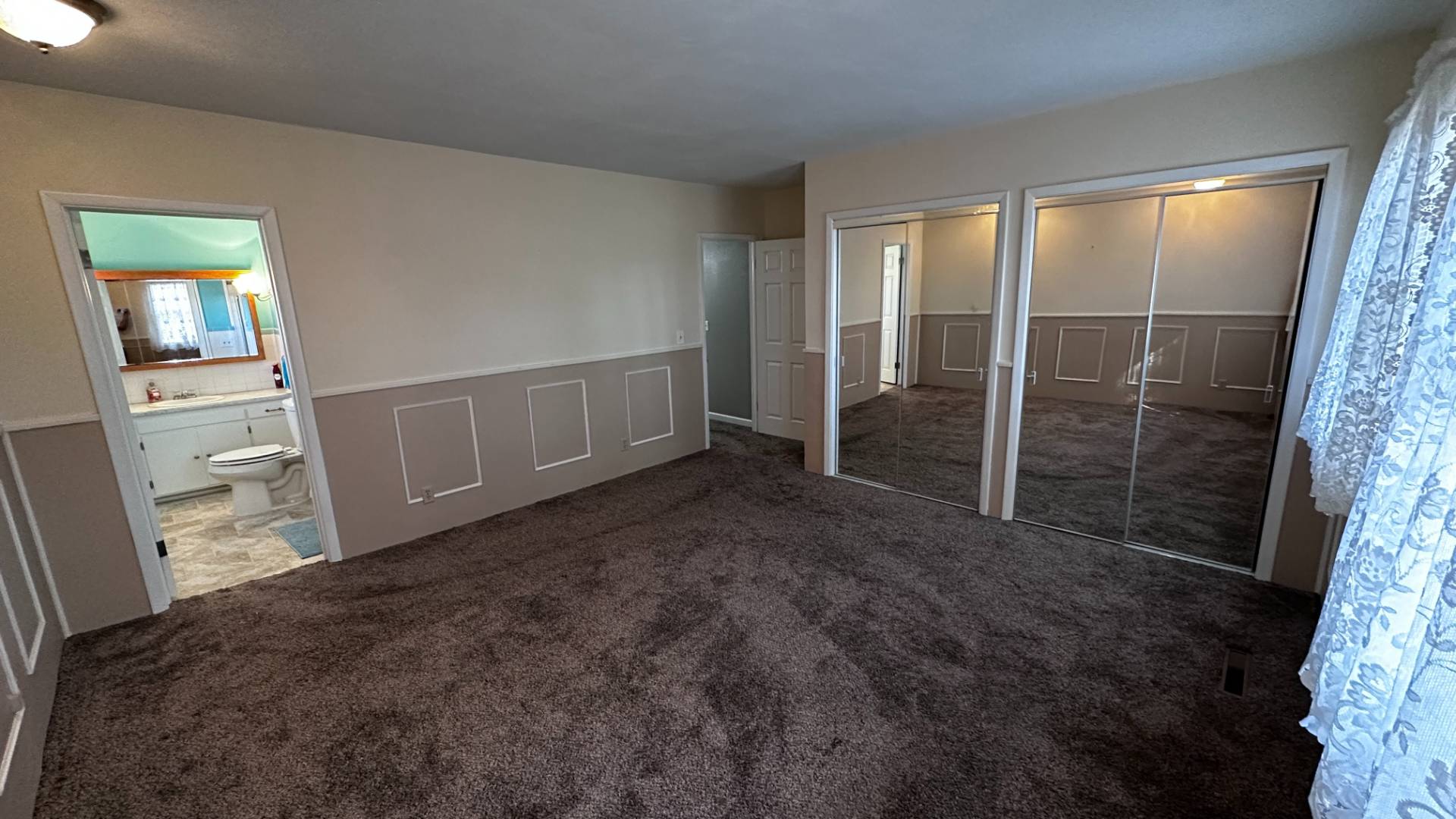 ;
;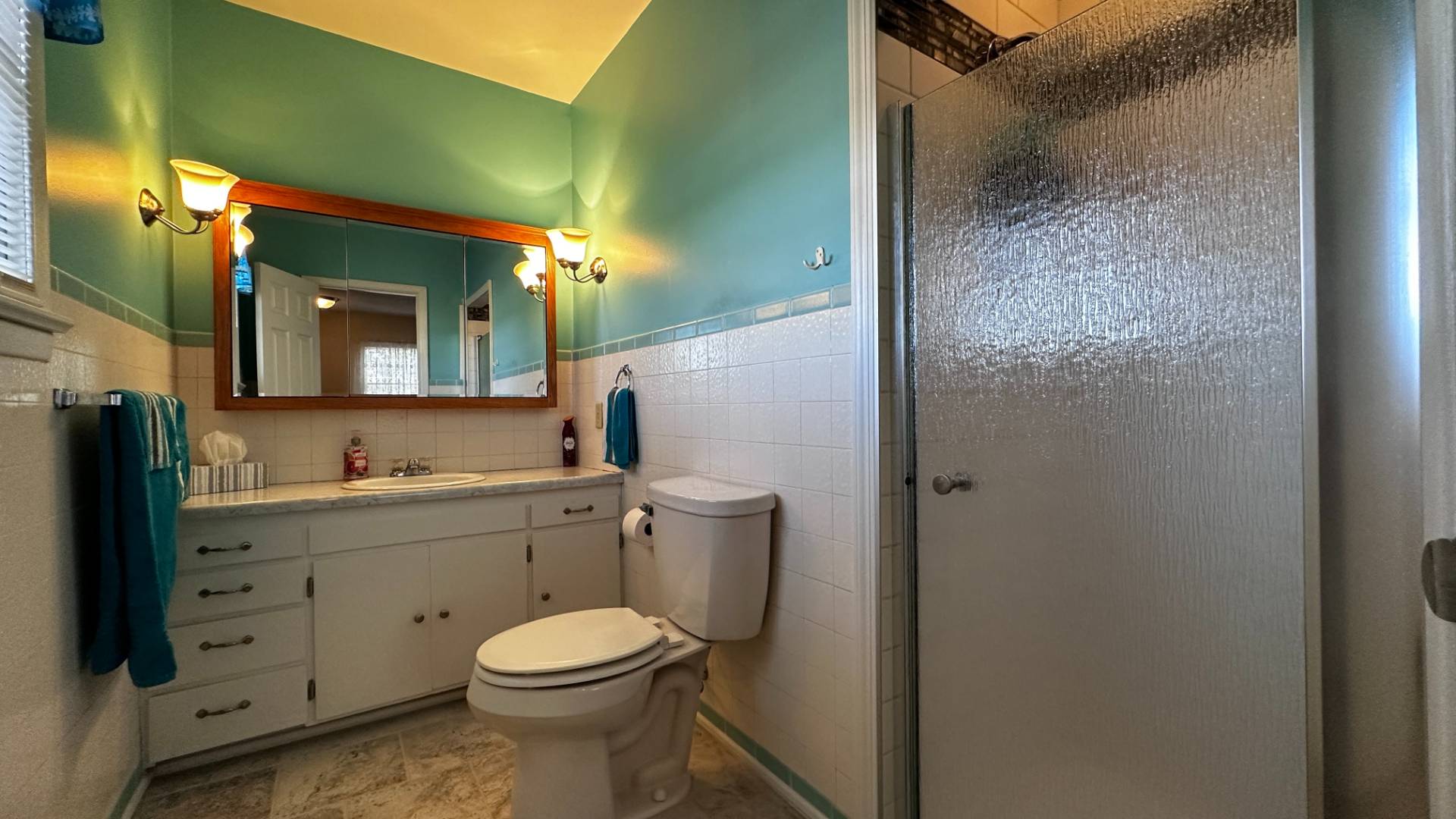 ;
;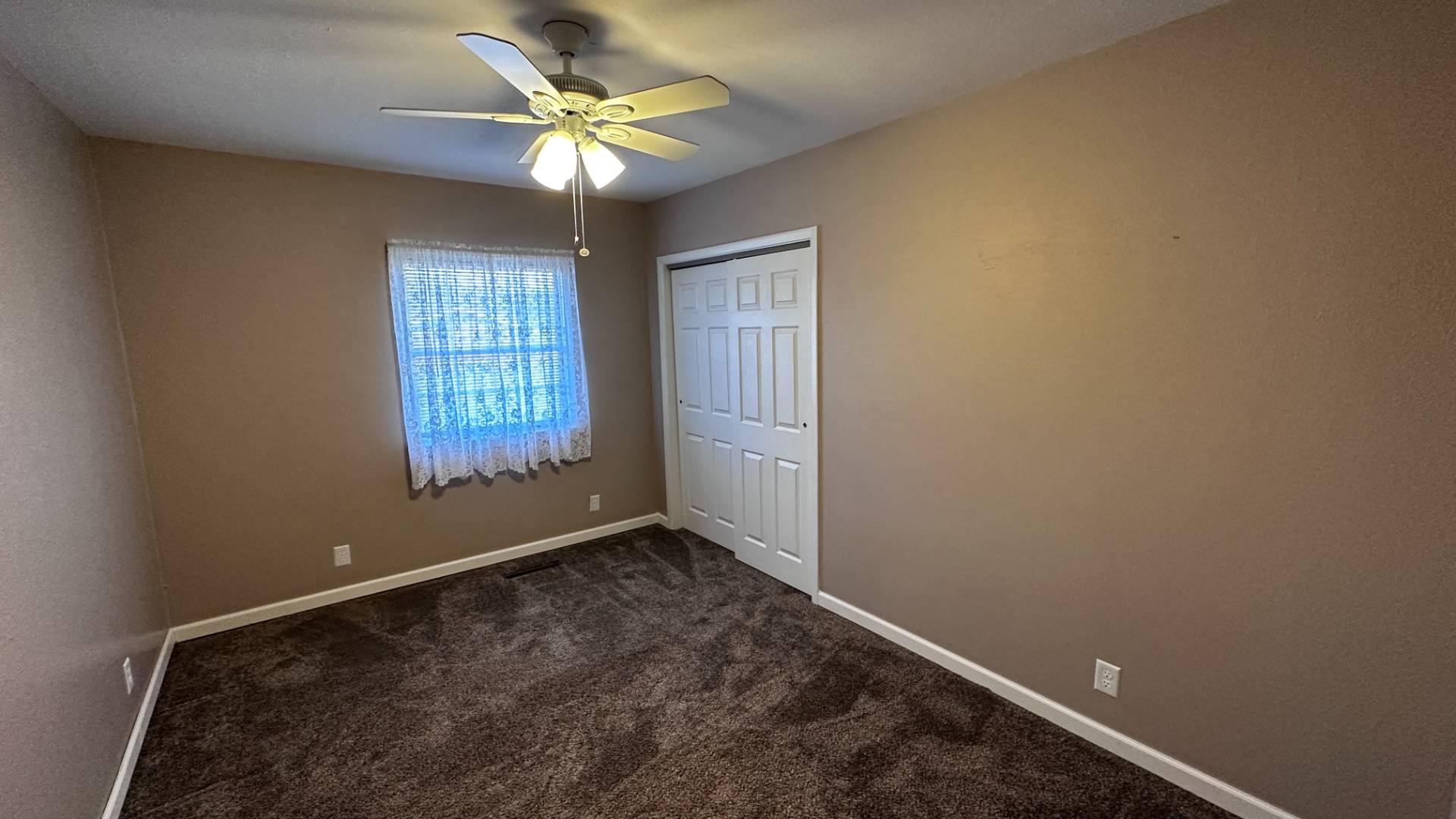 ;
;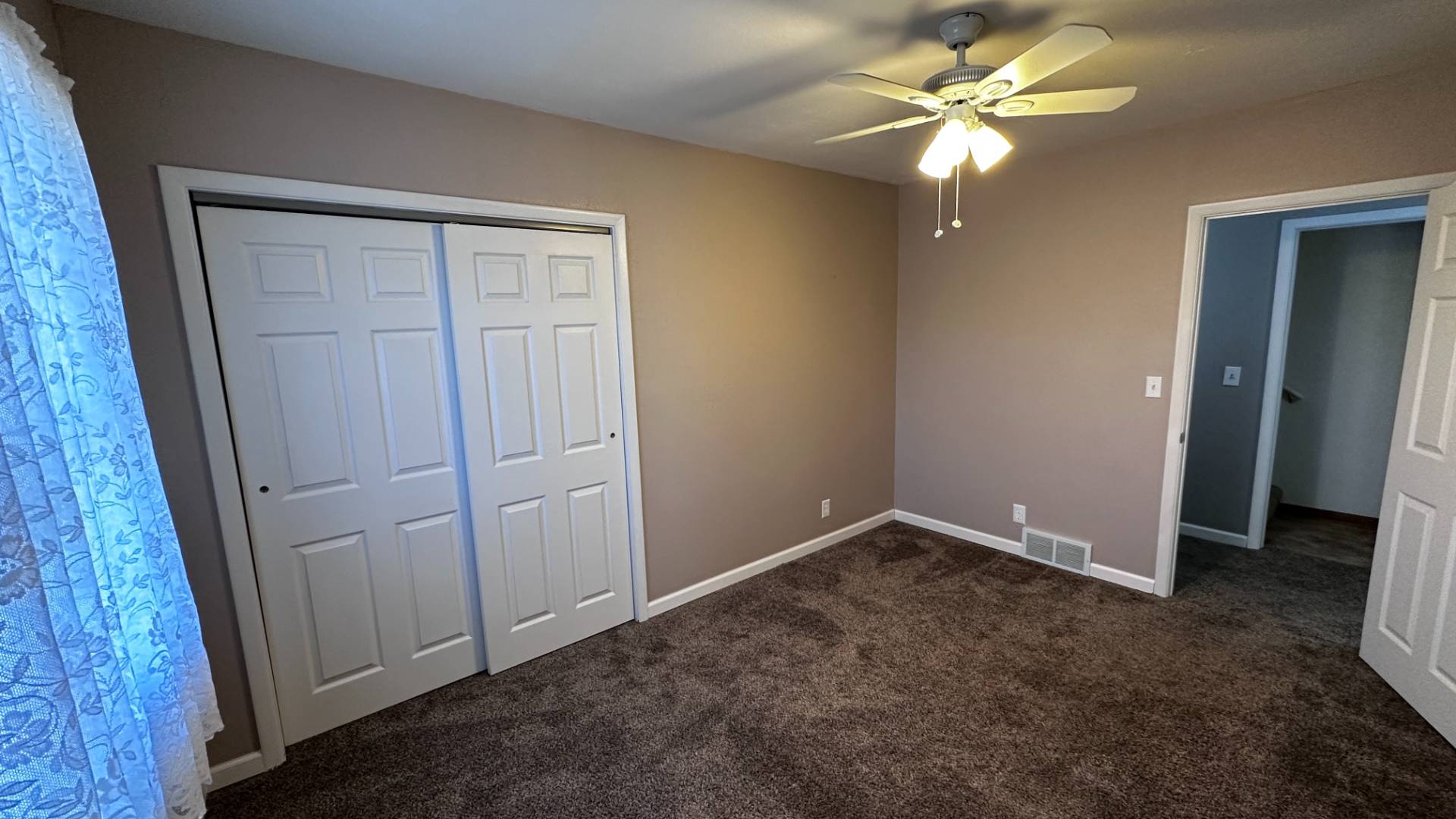 ;
;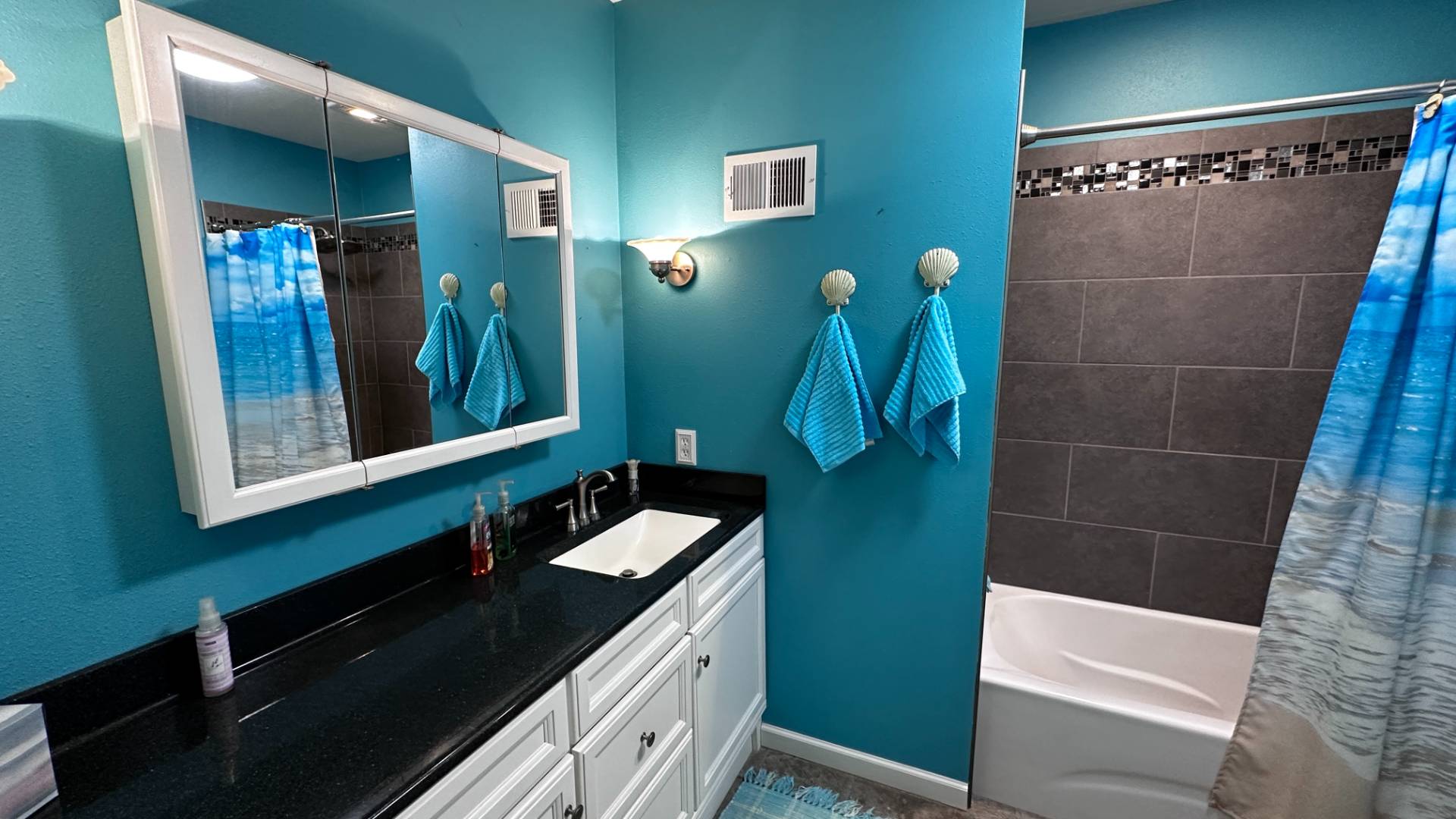 ;
;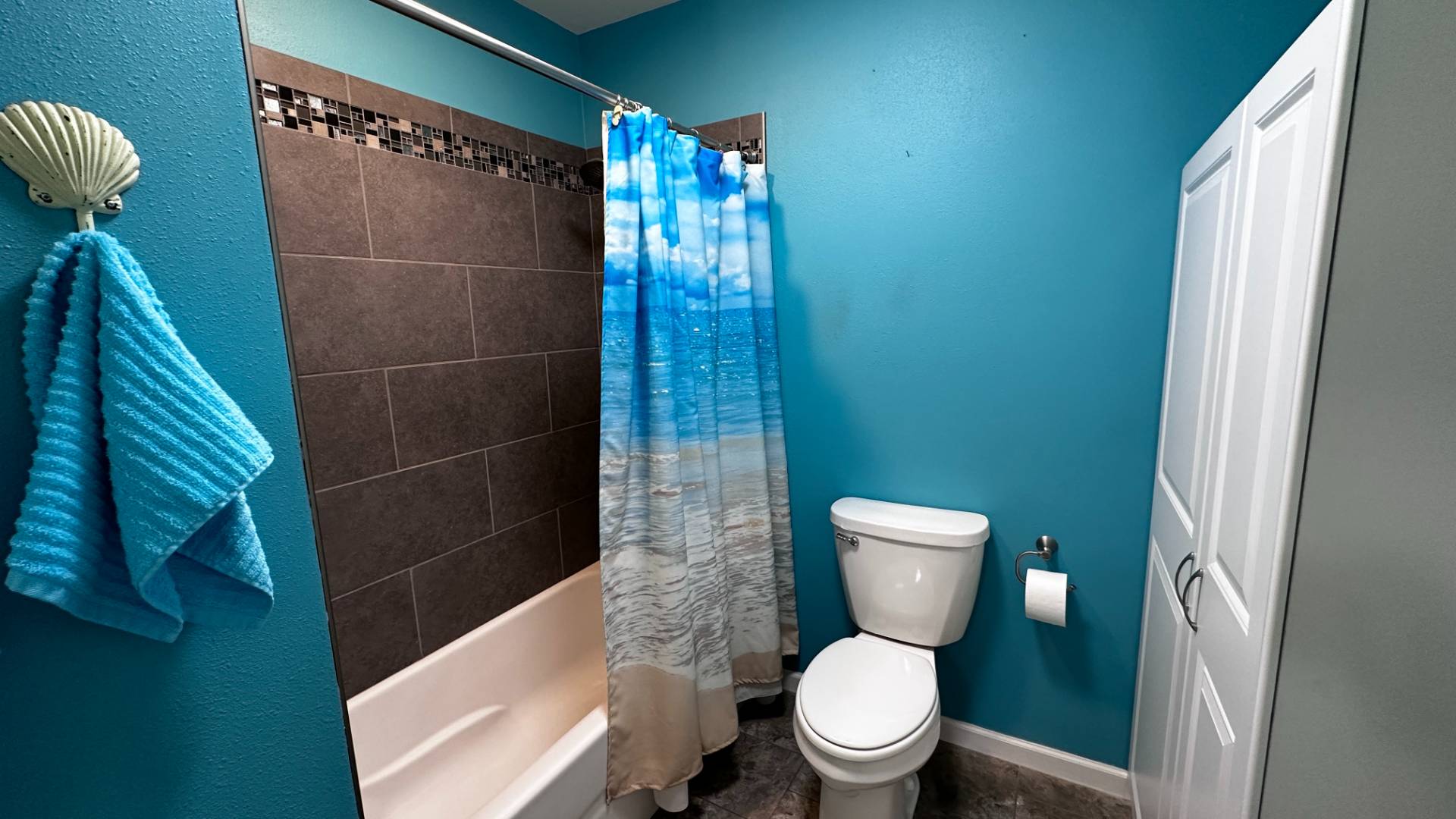 ;
;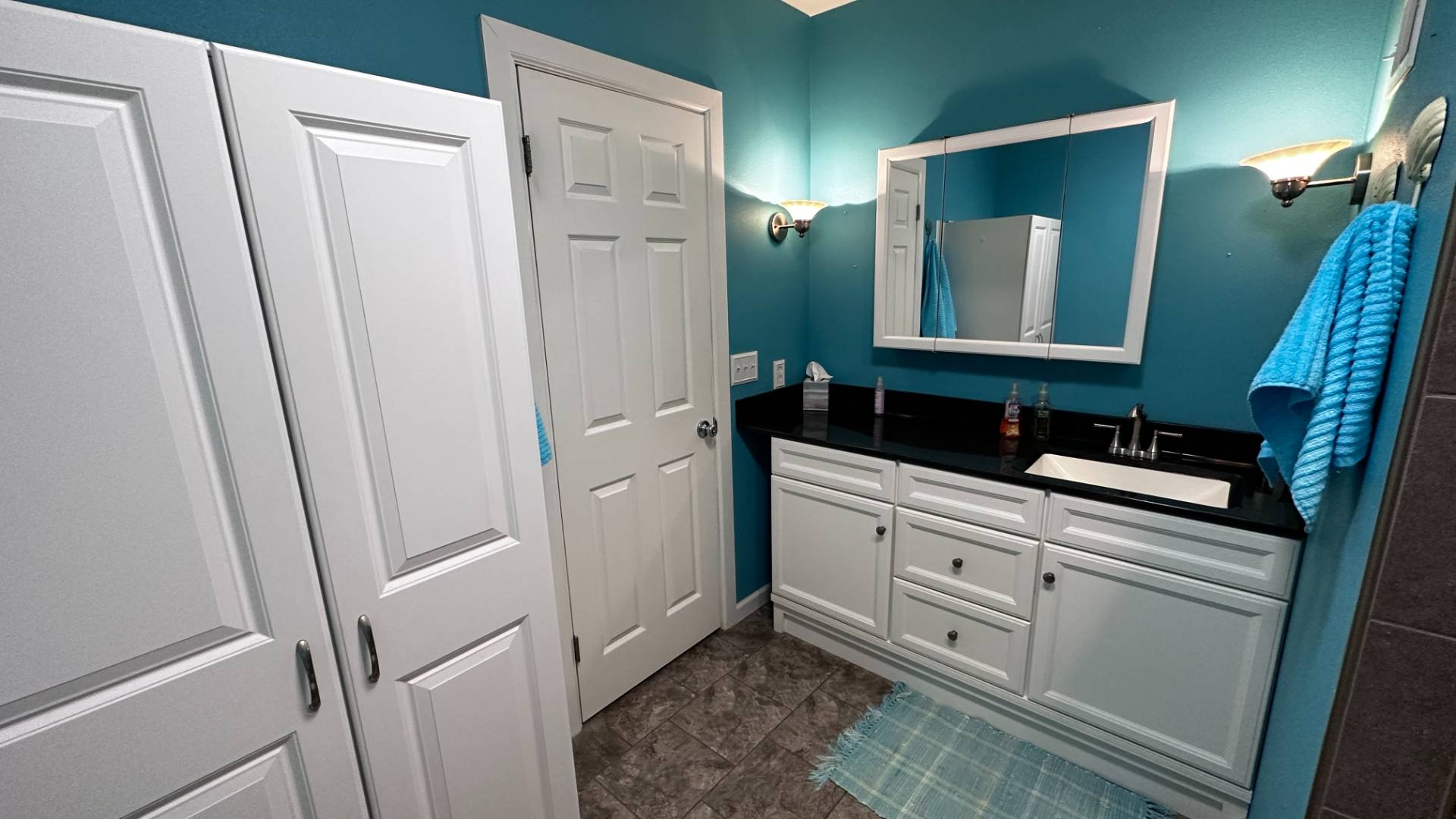 ;
;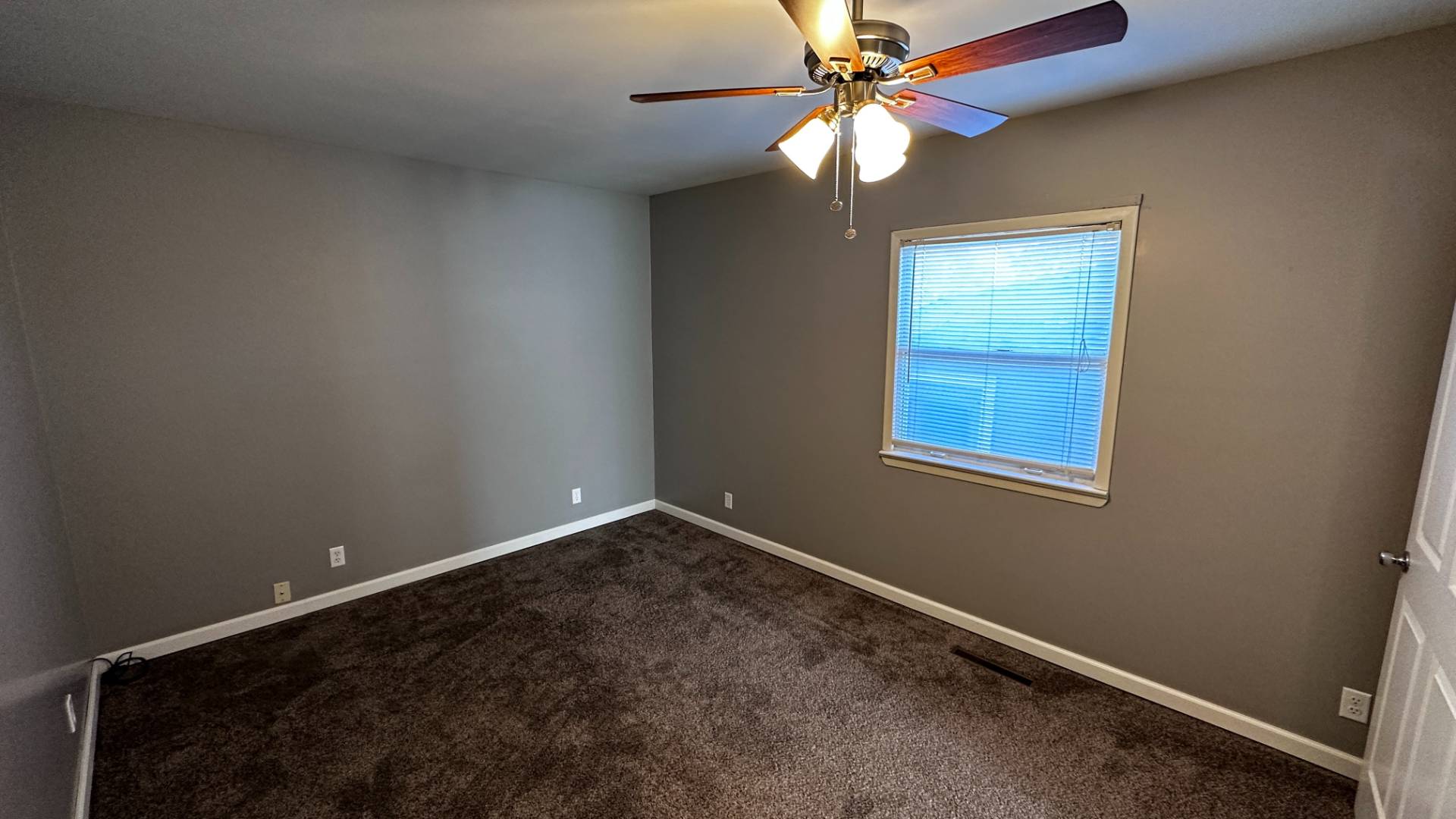 ;
;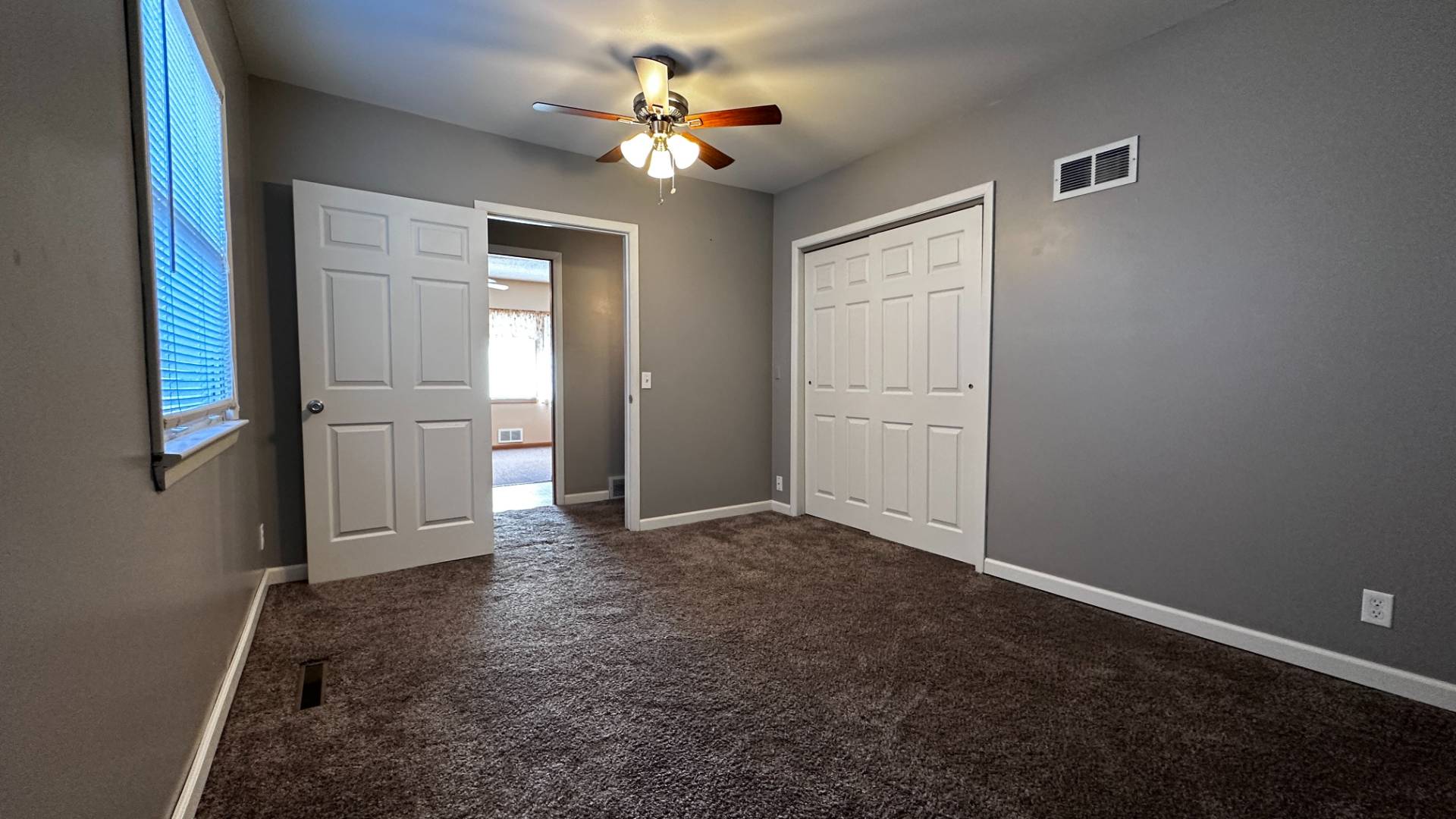 ;
;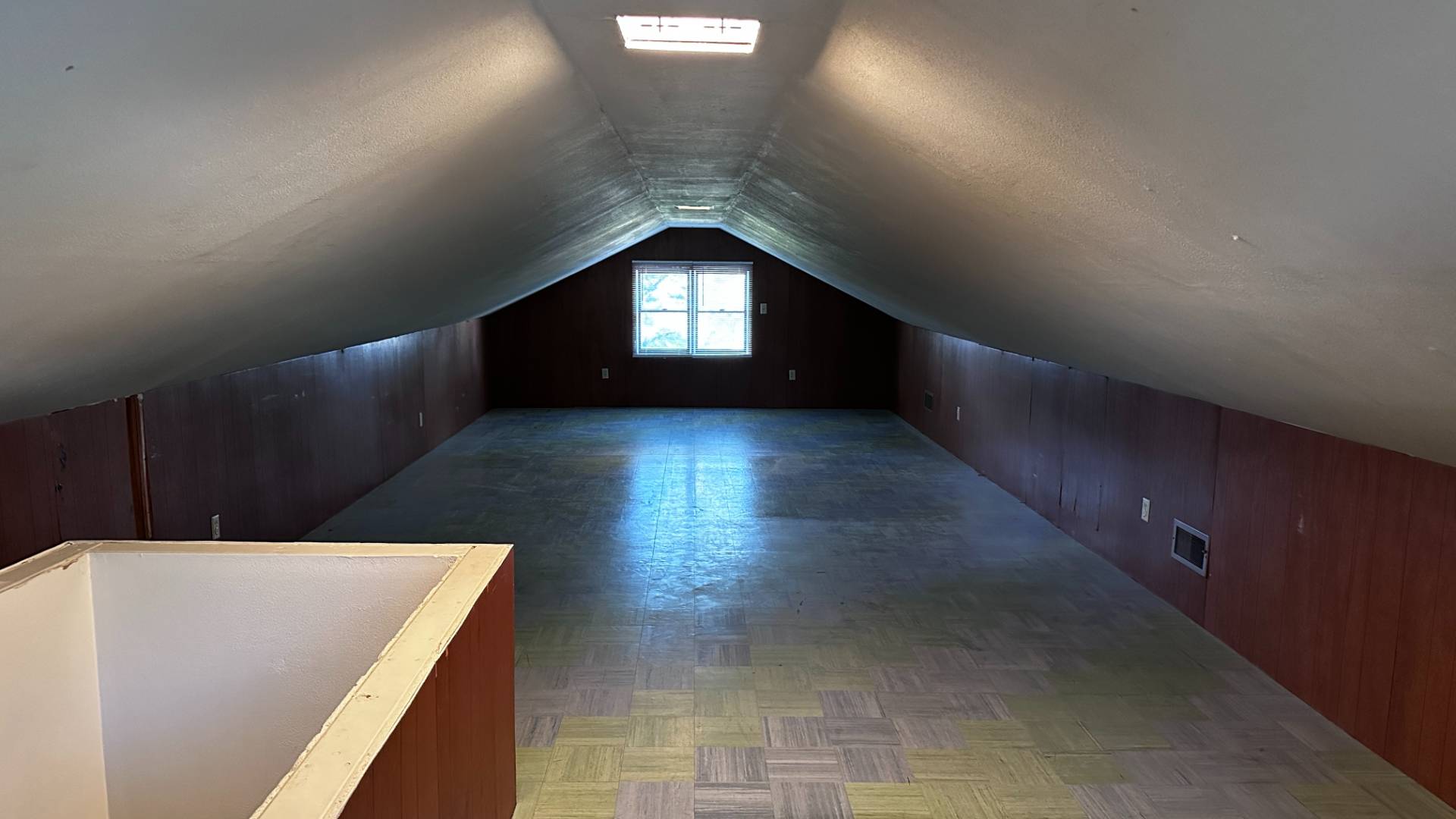 ;
;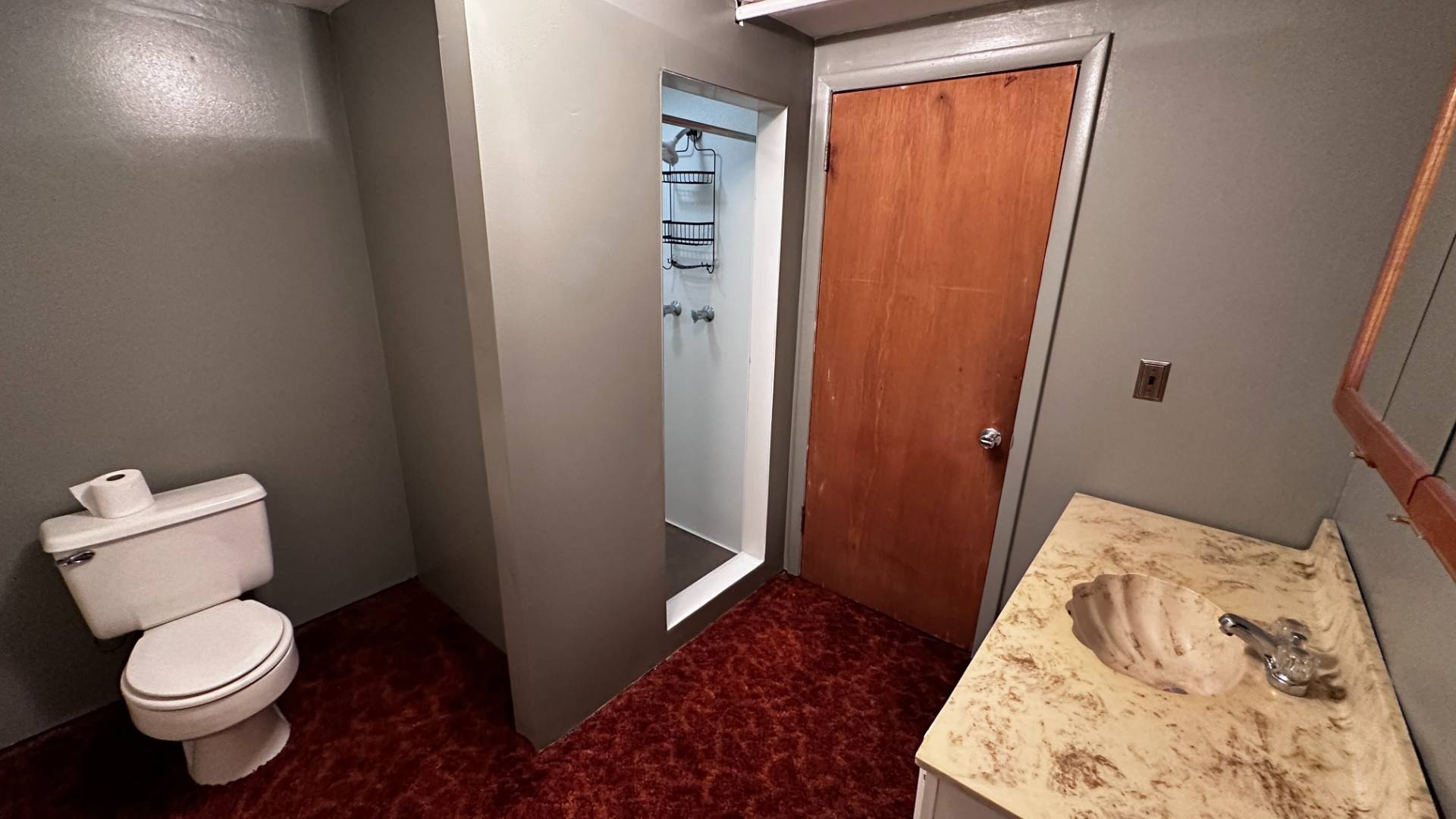 ;
;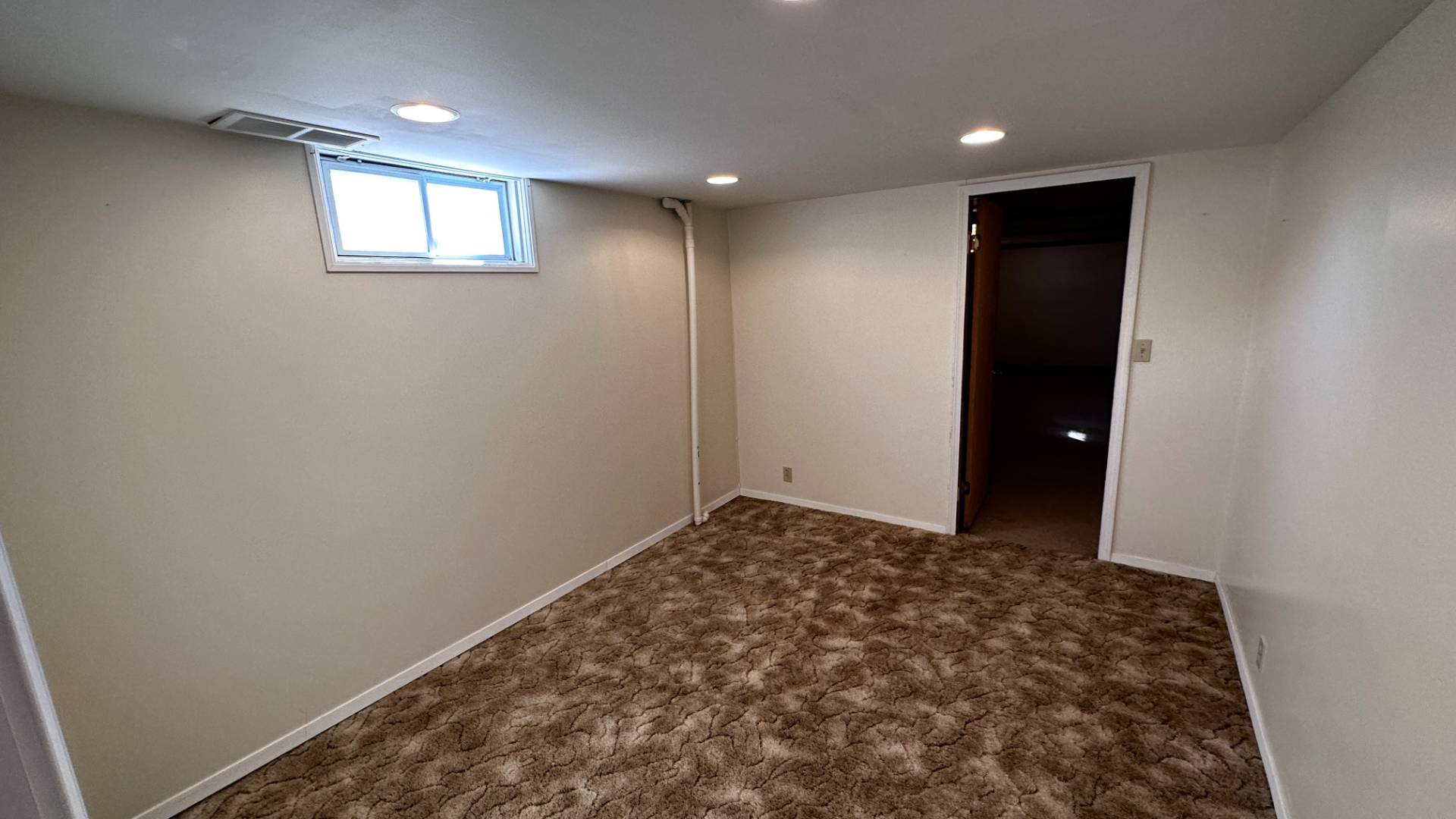 ;
;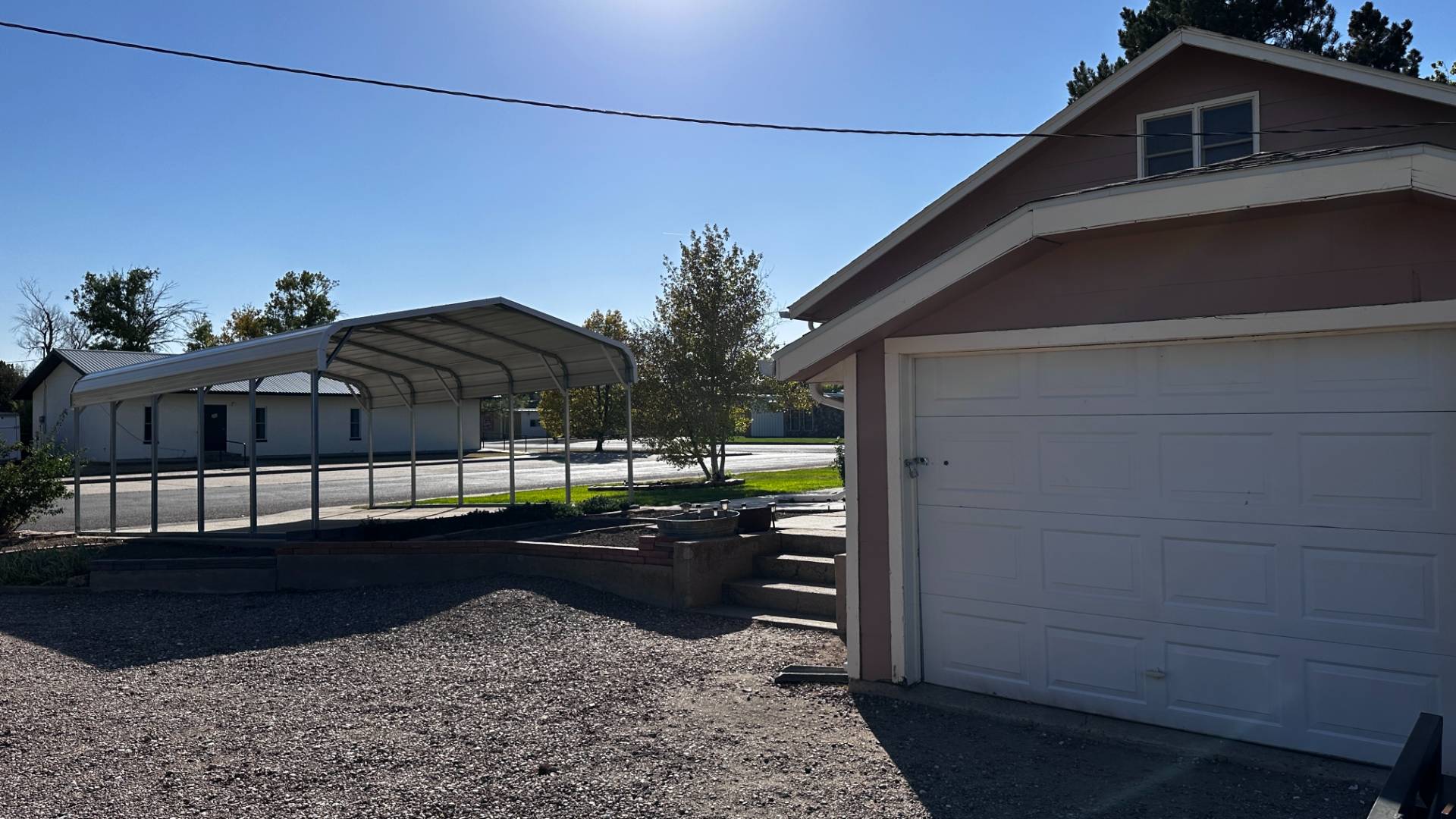 ;
;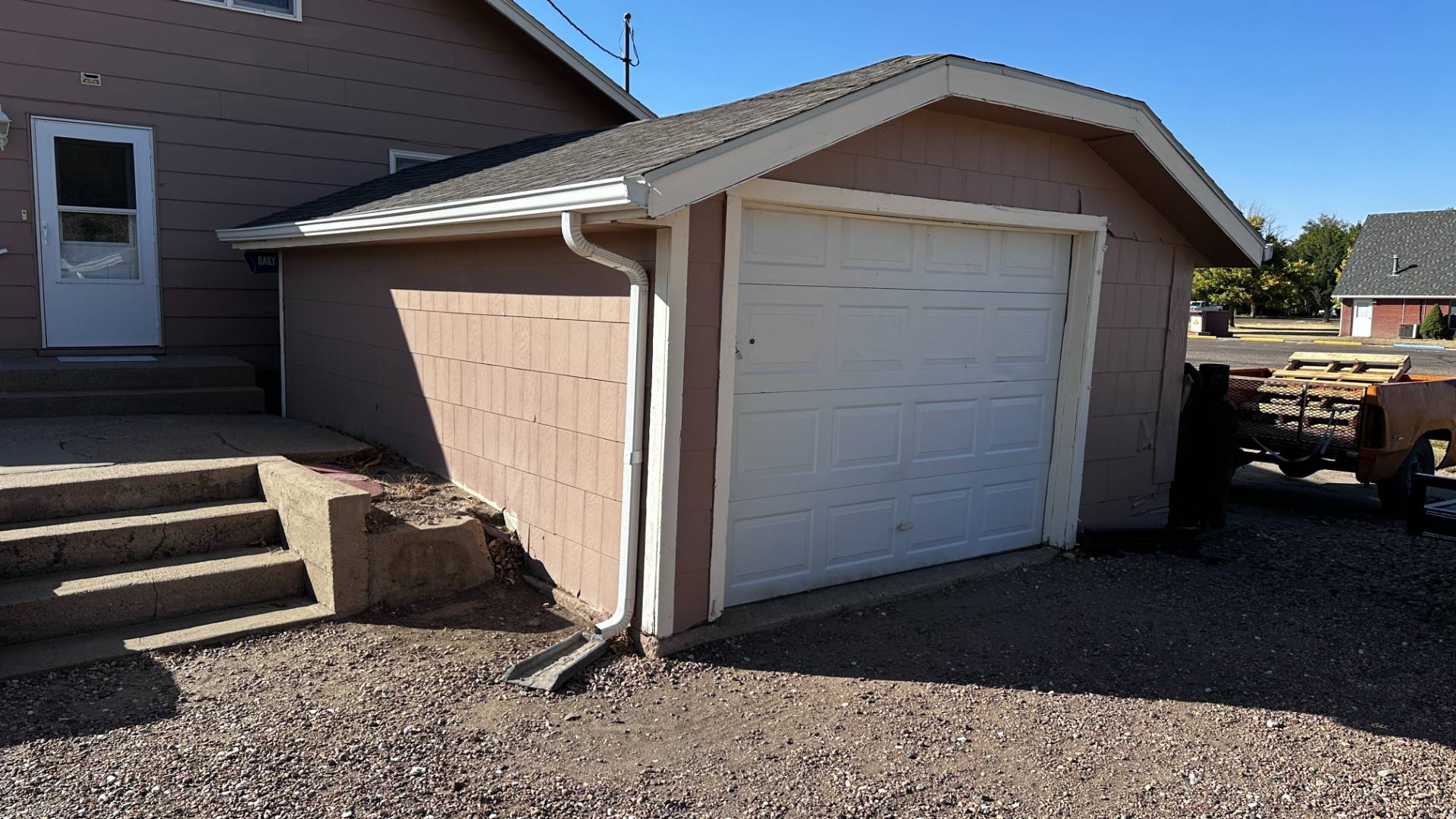 ;
;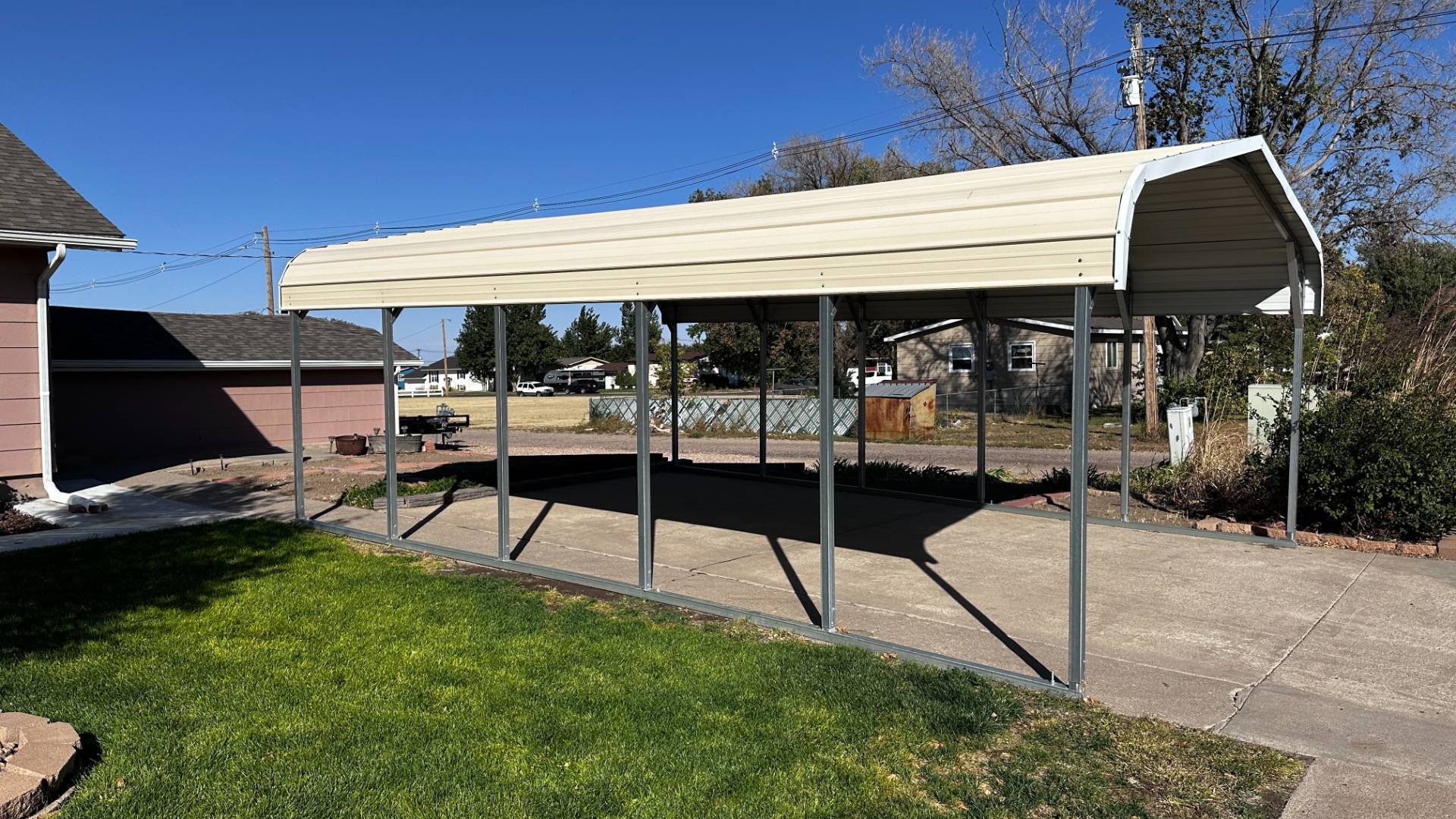 ;
;